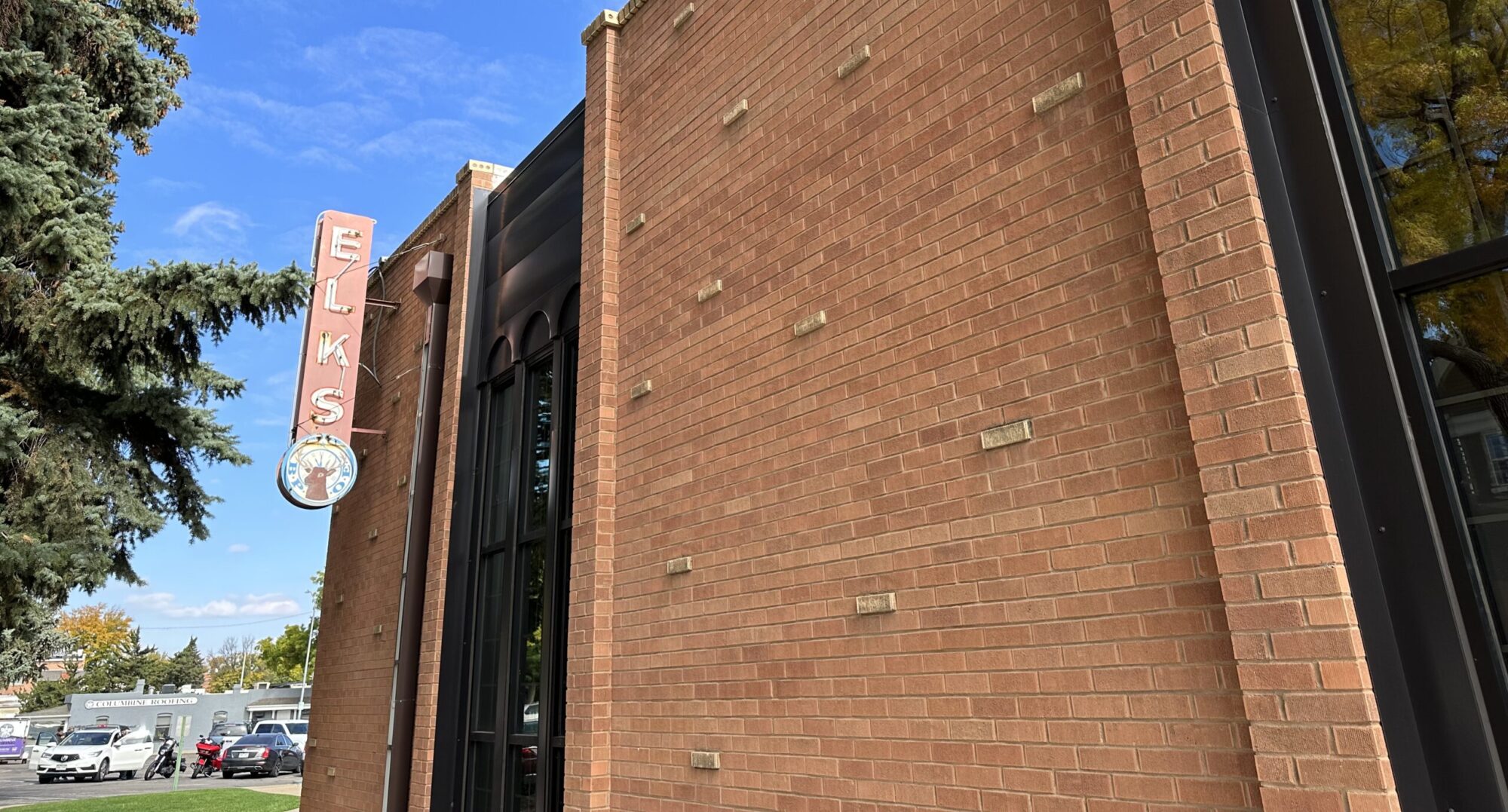Longmont Lodge History
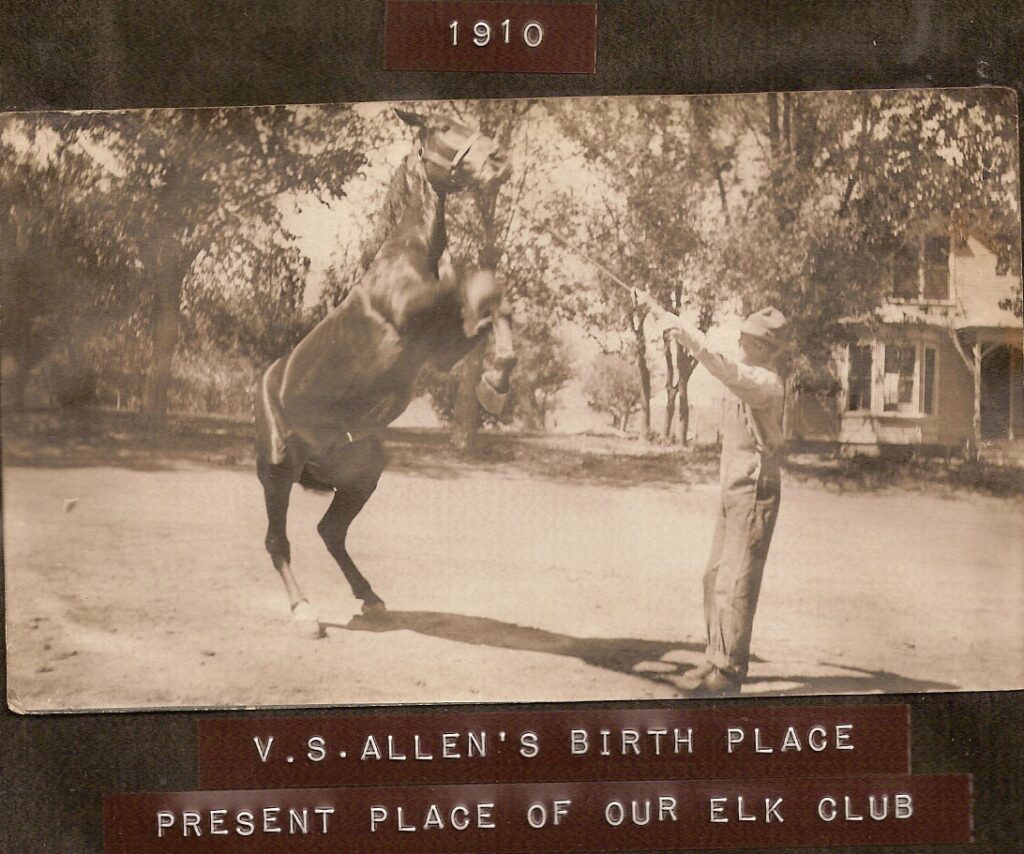
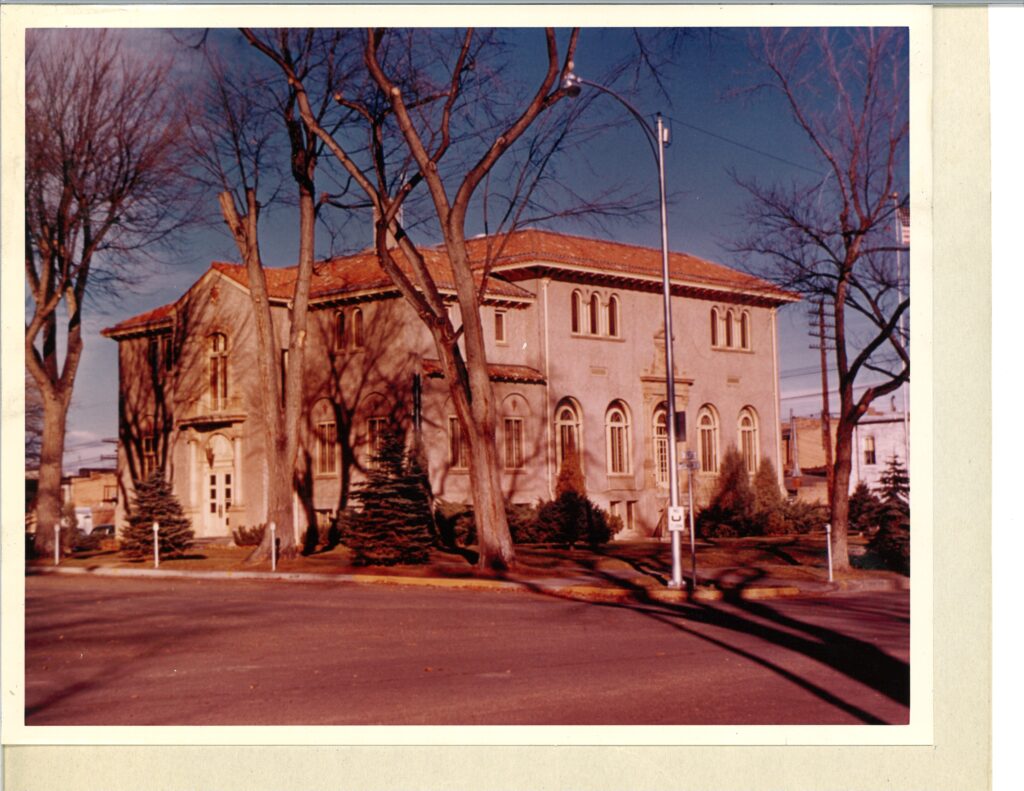
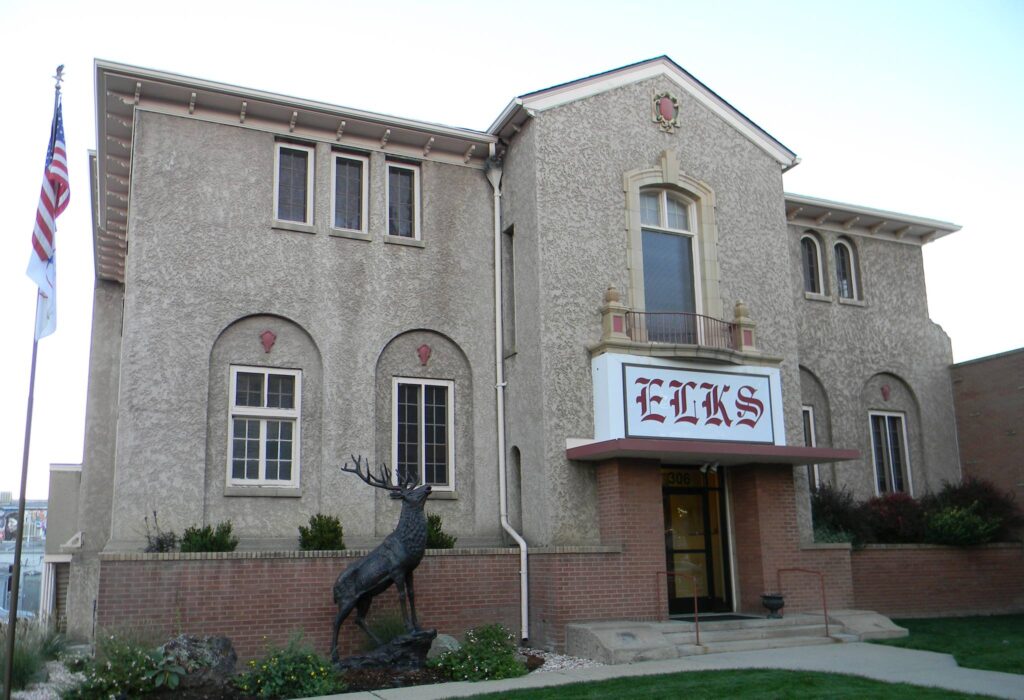
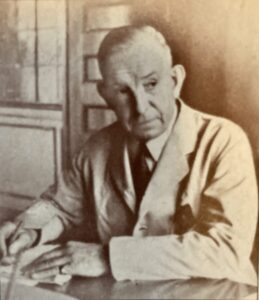
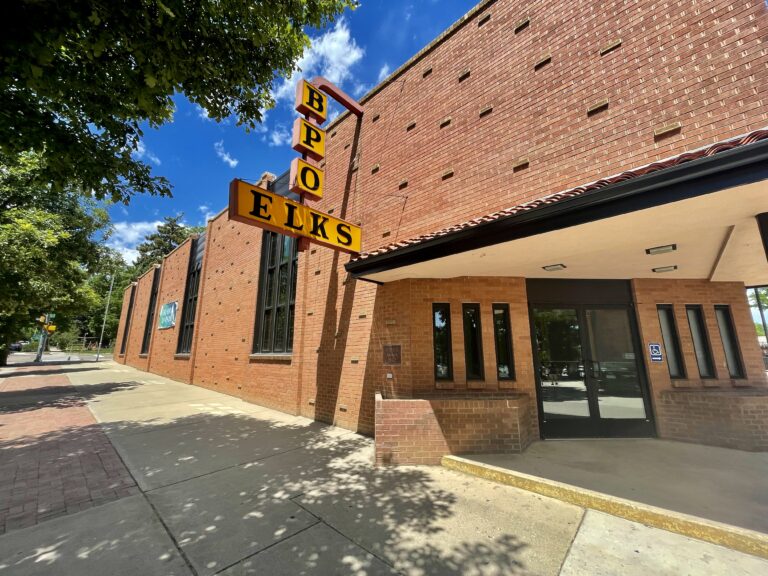
The Longmont Elks was instituted on December 27, 1906. The long history in our community includes services to Youth, Veterans and our Needy Citizens.
The Elks Building at the northeast corner of Coffman Street and 3rd Avenue was built in 1925 as a 60′ by 75′ stuccoed three-story building with a clay tile roof. Designed by prominent Colorado architect Robert K. Fuller. Dr. John Andrew, a well-known Longmont physician, served as chairman of the building committee.
Lodge No. 1055 of the Benevolent and Protective Order of Elks had been founded in 1906 in Longmont; however, this building was the organization’s first permanent meeting place. Art Cline, a past Exalted Ruler, headed a new building committee, which in early 1962 contracted with Longmont builder Ralph Faith to erect a 52′ by 100′ addition to the original lodge’s south elevation.
It is probably Longmont’s best example of the Mediterranean style of architecture, and it is also architecturally significant because it was designed by renowned architect Robert K. Fuller. The building is also historically significant for its continuous uninterrupted use as Longmont’s Elks Club. Built in 1962, the addition will become fifty years old in 2012. It too is architecturally significant for its highly representative early 1960s architecture, juxtaposed against the earlier 1925 building.
Construction on the addition was begun in mid-March 1962, and it was completed by mid-August. At a ceremony held that month, several memoirs were placed in a brass vault cemented behind the cornerstone. Some of the items placed in the vault were a written history of Lodge 1055, a 50th anniversary brochure, copies of the Longmont Times-Call newspaper, the Lodge’s budget and committees for 1962-1963, and the official ritualistic scorecards for 1959 and 1962, years in which the Lodge had won the state competition.
As of 2022, this building remains in use by Elks Lodge 1055, now celebrating their 116th year anniversary.
The original 1925 Elks Club Building exhibits a reasonably high level of integrity, relative to the seven aspects of integrity as defined by the National Park Service and the Colorado Historical Society – location, setting, design, materials, workmanship, feeling and association. The 1962 addition covers only one elevation of the original building, although, there have been modest alterations to the original entryway as well. The 1962 addition appears little changed from its original construction.
Source: Cultural Resource Historians, Fort Collins, Colorado
Additional Historical Photos Click Here
